
Academics
Surgery residency program in Africa graduates inaugural class at Loma Linda University Health Global Campus
Two surgeons are first to graduate from Pan-African Academy of Christian Surgeons training site, Malamulo Adventist Hospital

Academics

Health & Wellness
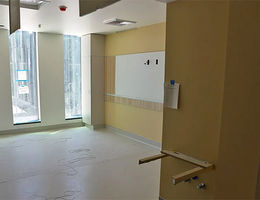
Community
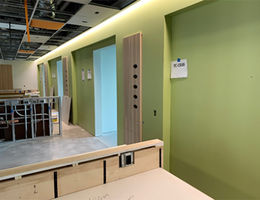
Community
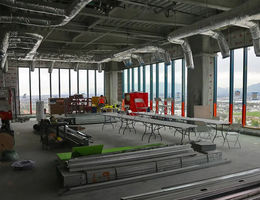
Community

Community
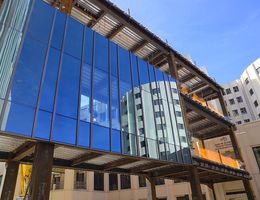
Community
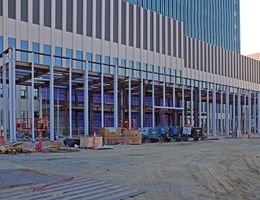
Community
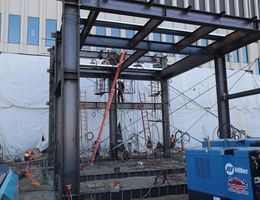
Community
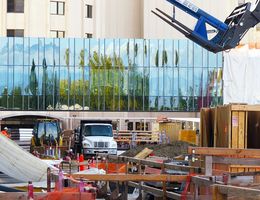
Community