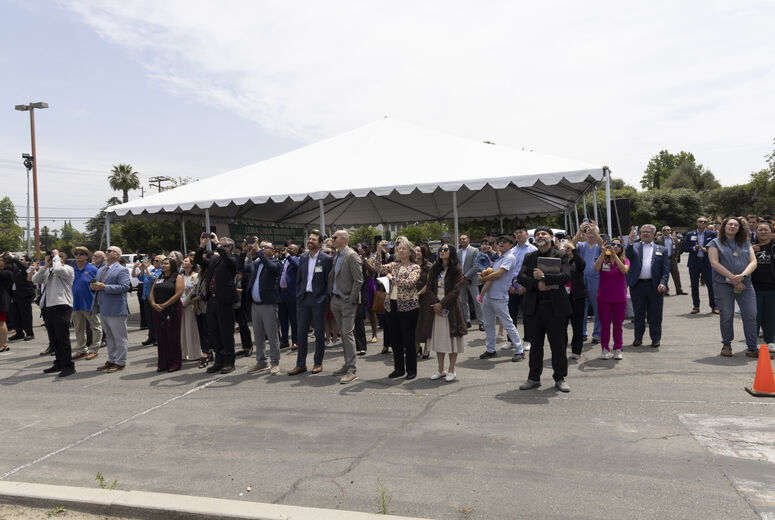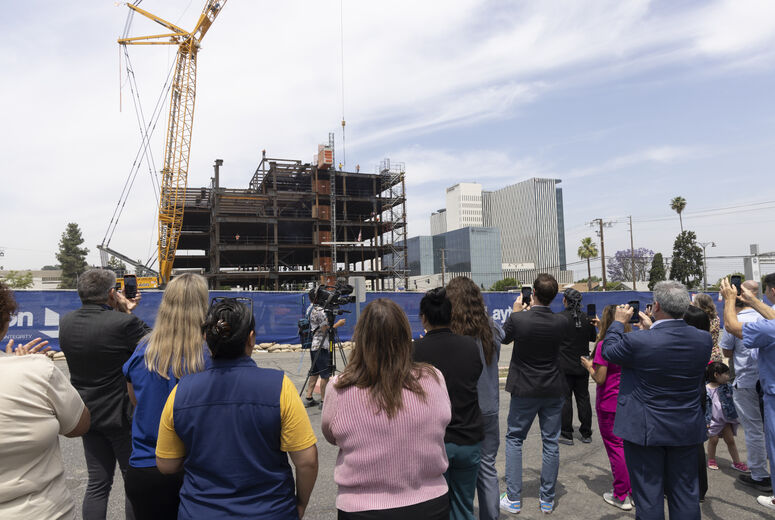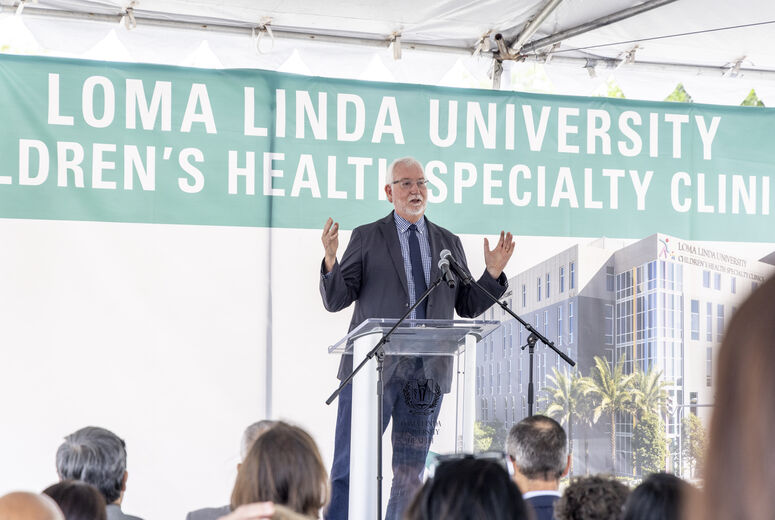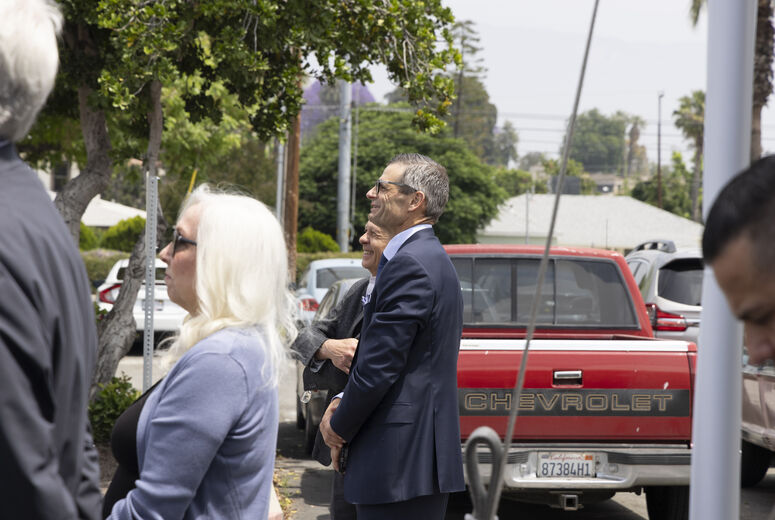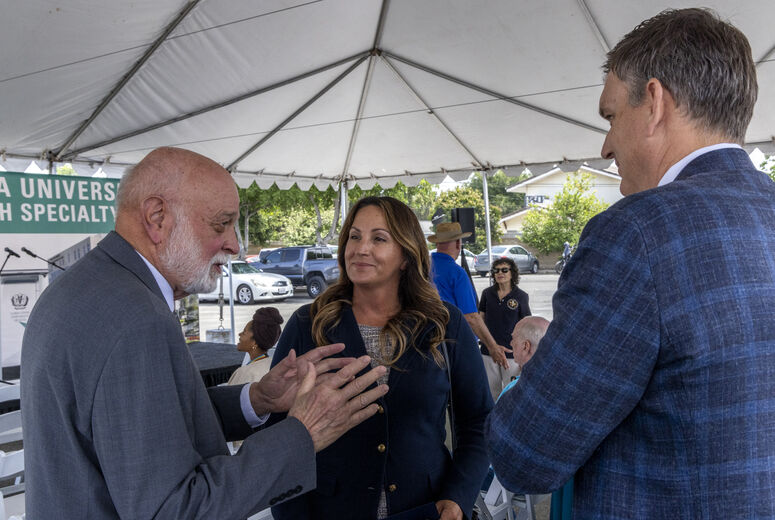
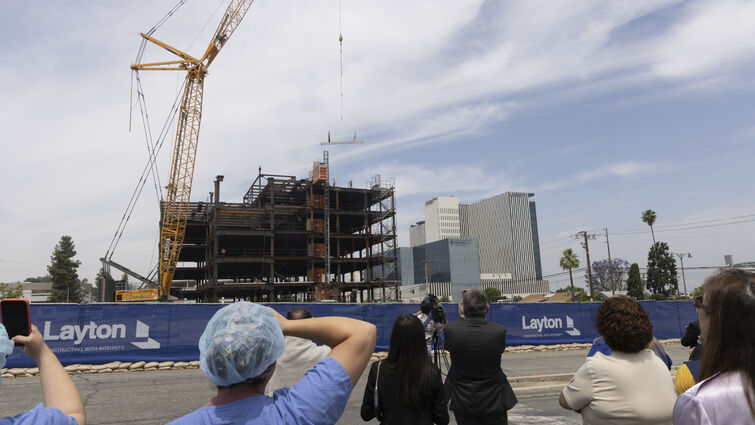
Loma Linda University Children’s Hospital celebrated a milestone with a “topping off” ceremony on May 28 for its new Specialty Clinics building, a five-story, 105,000-square-foot facility set to transform pediatric care in the region. The building is scheduled to open in 2026.
The event marked the placement of the final steel beam, a traditional milestone in construction projects, and drew hospital leadership, architects, construction workers, and community supporters to the site.
“This day represents more than just steel and concrete,” said Peter Baker, senior vice president and administrator of Loma Linda University Children’s Hospital. “It shows our commitment to providing top-quality care to every child and family we serve.”
The new facility will consolidate a wide range of pediatric outpatient specialties currently spread across multiple locations. The goal is to provide more accessible, coordinated care for young patients and their families. Once complete, the clinic is expected to support more than 75,000 visits annually.
The building will house services including Cardiology, Gastroenterology, Neurology, Craniofacial and Spina Bifida care, Pediatric Surgery, Speech Therapy, Immunology and more, bringing together over 20 specialties under one roof.
Wednesday’s ceremony included remarks from construction and design leaders who reflected on the tradition of topping off ceremonies. Tom Bethmann, a representative from Layton Construction, explained the symbolic meaning behind the tree and American flag affixed to the final beam, a custom with roots in Scandinavian history. He said the tree symbolizes growth, resilience, and a connection to nature, serving as a reminder that the structure is about more than just architecture, it's about the lives it will impact.
Joe Mascari, the project’s lead architect, described the building’s design theme, which is inspired by Psalm 1 and centered on the metaphor of a tree planted by water, a symbol of faith, healing, and life. He noted that the building will feature stream-like paving flowing from the outdoor entry into the interior, and that each of the five floors will be filled with nature-inspired art intended to help guide and comfort patients.



