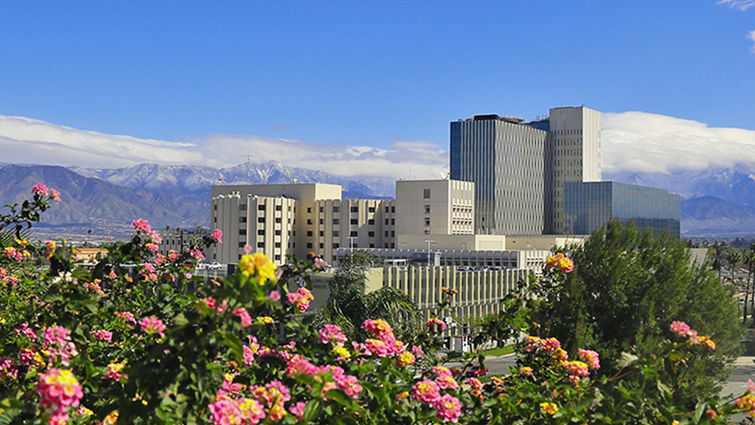
Future hospital takes shape
Leave the current hospital through the newly opened west tunnel, and you move from current A Level to the new A level. This floor of the future hospital building will be the hub of several healthcare services that will serve adult and pediatric patients.
Included on Level A will be:
- A 3,100-square-foot pharmacy servicing Medical Center departments.
- Two kitchens: one for the Children’s Hospital and one for the Medical Center. Both kitchens will provide room service to patients and their families. The kitchen for adult patients will have two dedicated elevators that will deliver food up to the cafeteria located on Level 1.
- A more than 14,000-square-foot Sterile Processing department, with dedicated elevators for transporting clean and recently used equipment.
- A 1,600-square-foot space for Adult Respiratory Care’s clinical operations, including an area for equipment cleaning and storage.
Specialists are busily installing equipment throughout A Level. The photos below are the early stages of conceptual drawings becoming a reality.
The new hospital facilities will be a place where 4,700 students and 700 residents progress in their education. Many of those students will become long-term members of the Loma Linda University Health team, while others will take what they have learned here to communities across the globe.
You can follow the hospital's development on a daily basis by checking the construction web cams.
We're sharing photographic updates of the hospital construction work on a periodic basis. Watch for special emphasis on some of the behind-the-scenes-views and untold stories at the Vision 2020 website.
This vignette is adapted from a blog by Dennis E. Park, which appears on the website www.docuvision2020.com.
