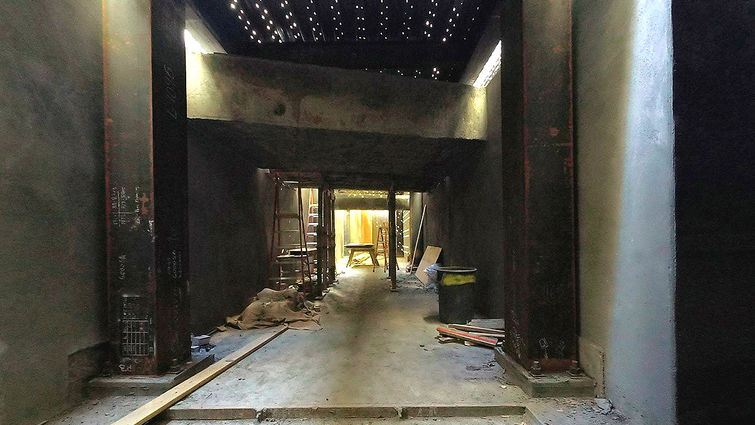
New tunnel connects old and new hospitals
A tunnel connecting the A levels of the current hospital and the new hospital facility has been completed. The new passageway joins the west side of the new A level with the east edge of the current hospital’s A level. The tunnel took on a completed form in mid-November when workers poured concrete to seal the top and ceiling of the passageway.
The new tunnel will be used primarily to move deliveries and supplies between the two buildings. Patient movement between the facilities will be conducted on a pair of bridges currently under construction directly above the tunnel’s location.
The A level in the new hospital is beginning to take on a more finished look. It will be an important center of activity when the new facilities go into service. Some of the departments and services housed on the future A level include the Adult and Children’s kitchens, Central Supply, the main mechanical room. The main electrical normal and emergency power rooms, and the adult hospital inpatient pharmacy.
The new hospital facilities will be a place where 4,700 students and 700 residents progress in their education. Many of those students will become long-term members of the Loma Linda University Health team, while others will take what they have learned here to communities across the globe.
The construction is part of Loma Linda University Health’s Vision 2020 – The Campaign for a Whole Tomorrow.
You can follow the rise of the towers on a daily basis by checking the construction web cams.
We're sharing photographic updates of the hospital construction work on a periodic basis. Watch for special emphasis on some of the behind-the-scenes-views and untold stories at the Vision 2020 website.
This vignette is adapted from a blog by Dennis E. Park, which appears on the website www.docuvision2020.com.
