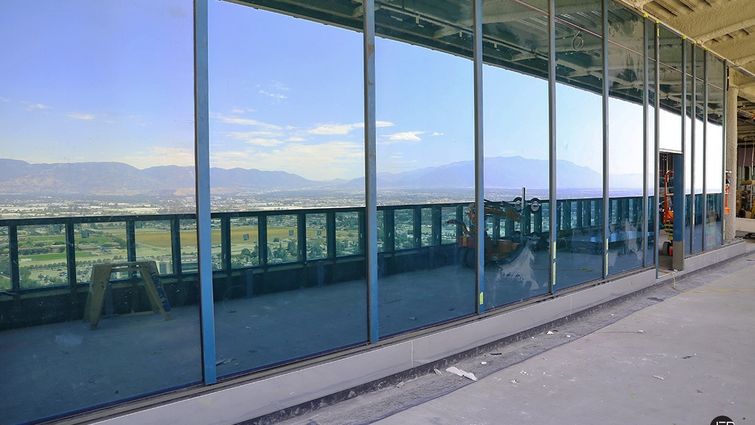
Conference Center glass walls
Installation of large panel terrace windows designed to enclose the 16th-floor conference center is now complete. Capping a facility that will provide 320 patient care rooms and world class health care services, the conference center will be the site of a range of conferences and special events, many of them showcasing Loma Linda University Health’s education, research and clinical care.
The 16th-floor’s transparent safety railing and retaining wall is an extension of the 15th-floor window panels. These windows featured four extra feet of glass and framing designed to serve as the safety glass protective barrier on the perimeter of the conference center’s outdoor terrace area.
When completed, the new hospital facilities will be a place where 4,500 students from the University’s eight professional schools and 700 residents progress in their education. Many of those students will become long-term members of the Loma Linda University Health team, while others will take what they learn here to serve the needs of communities across the globe.
Beginning with the initial research and planning process, Loma Linda University Health’s Campus Transformation effort has enjoyed strong support from the community and governmental agencies. Vision 2020 continues to allow alumni, community members and groups a way to provide significant funding, with nearly 90 percent of the goal for the hospital construction raised. Additional financial support for the building effort has come from the State of California.
We're sharing photographic updates of the hospital construction work on a periodic basis. Watch for special emphasis on some of the behind-the-scenes-views and untold stories at the Vision 2020 website.
You can also check in on the project’s progress by watching the live construction feed from three cameras trained on the new hospital.
This vignette is adapted from a blog by Dennis E. Park, which appears on the website www.docuvision2020.com.
