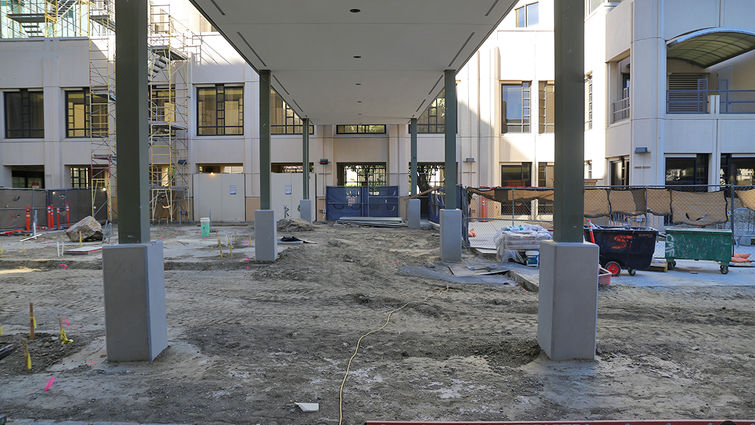
Grand Hallway
Visitors arriving at Loma Linda University Medical Center are encouraged to park in the P3 structure on the corner of Barton Road and Campus Street. The multi-level structure offers charging stations for electric vehicles and hundreds of parking spaces.
From the parking structure, visitors enter the current cloverleaf structure into the Grand Hallway. Visitors follow the hallway’s route between the current Medical Center and Children’s Hospital and are directed to the current lobby areas for the two facilities.
The Grand Hallway will be extended into the future hospital facility, where it will continue to be the primary pathway for visitors to reach the main lobby area. An expanded gift shop will be located adjacent to the hallway for the convenience of visitors.
Loma Linda University Health’s campus transformation project remains on track for on-time completion, with expected operations set for spring 2021. When completed, the new hospital facilities will be a place where 4,700 students and 700 residents progress in their education. Many of those students will become long-term members of the Loma Linda University Health team, while others will take what they have learned here to communities across the globe.
The most visible aspect of Vision 2020: the Campaign for a Whole Tomorrow, the new adult hospital and Children’s Hospital tower will incorporate leading advances in patient safety and comfort. The new buildings meet the future needs for adaptability and expansion and will serve as an educational and research hub to shape health care in the United States and around the world.
This vignette is adapted from a blog by Dennis E. Park, which appears on the website www.docuvision2020.com.
