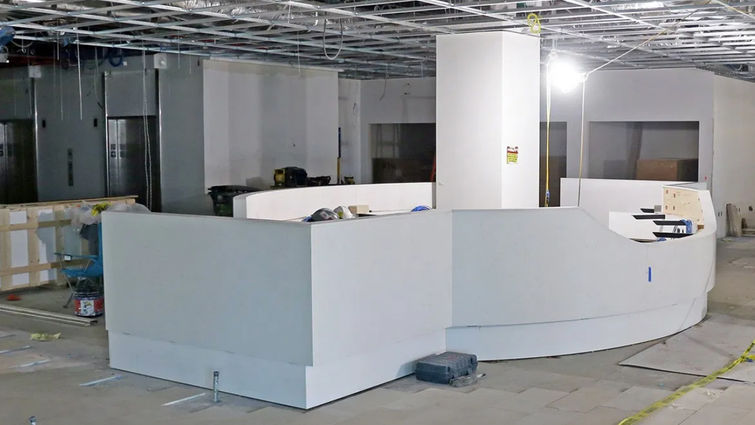
Future hospital main lobby
Visitors to Loma Linda University Health’s future hospital facilities will have two ways to enter into the main lobby/reception area.
Visitors and non-emergency patients being dropped off will access the new lobby area by way of the Galleria, the main entry point on the north side of the building. Three strategically placed double doors and corridors will allow for foot traffic in and out of the main lobby.
Visitors who utilize the current P3 visitor parking facility on the corner of Barton Road and Campus Street will walk the length of the existing Grand Hallway. Visitors will have access to three public elevators in the Children’s Hospital tower, providing transport to all nine floors except floor three (the operating room spaces). Adult hospital visitors will have four public elevators covering the 15 floors except for floor 5 (maternity services).
The buildout on the first floor has reached a stage where even a casual observer can begin to visualize what the completed project will look like. In many areas the flooring is being laid, ceiling tiles, light fixtures, and cabinets are being installed, and the walls are being painted.
The ongoing hospital construction is a part of Loma Linda University Health’s Vision 2020 – The Campaign for a Whole Tomorrow. New buildings for adult patients and an addition to Loma Linda University Children’s Hospital will exceed California’s upcoming seismic requirements for hospitals.
We're sharing photographic updates of the hospital construction work on a periodic basis. Watch for special emphasis on some of the behind-the-scenes-views and untold stories at the Vision 2020 website.
This vignette is adapted from a blog by Dennis E. Park, which appears on the website www.docuvision2020.com.
