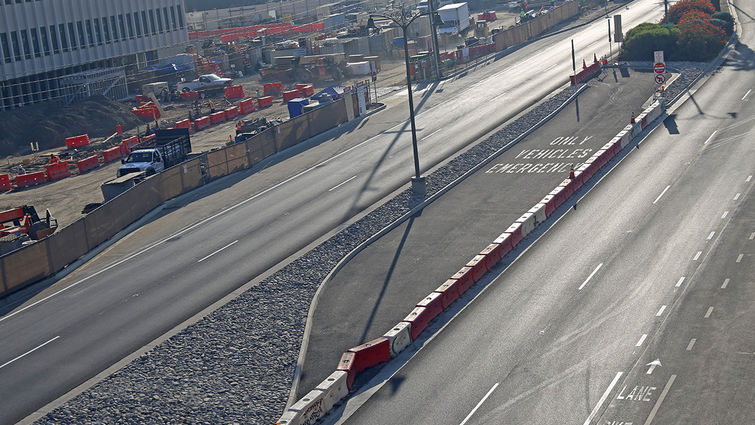
Future hospital emergency access
Ambulances and other emergency vehicles approaching the new Loma Linda University Health hospital facility will enter the emergency department area from Barton Road. Emergency Department access in the current cloverleaf facility has been from Campus Street.
A new left-turn lane for use by emergency vehicles only has been constructed on Barton Road to give easier access when approaching from the west. This special lane will allow vehicles to directly enter the Emergency Department area, rather than go to the Barton Road/Anderson Street intersection. Bypassing the intersection will eliminate the need for a U-turn onto westbound Barton, and will make the Anderson/Barton intersection safer for general traffic.
The Emergency Department is located on the second floor of the new structure, on the south side of the building. There are separately licensed Emergency Departments for the Adult hospital and the Children’s hospital. Arriving ambulances will have access to two trauma rooms in the Children’s ED, and four trauma rooms in the Adult ED. Both departments will have separate walk-in entrances. The new departments feature increased square-footage and number of beds to better serve the surrounding community.
The future adult hospital and Children’s Hospital towers will incorporate leading advances in patient safety and comfort. Designed to continue Loma Linda’s 115-year legacy of outstanding care, the future hospitals will anchor the healthcare needs of a vast region of Southern California, and serve as an educational and research hub to shape healthcare in the United States and around the world.
You can follow the rise of the towers on a daily basis by checking the construction webcams.
We're sharing photographic updates of the hospital construction work on a periodic basis. Watch for special emphasis on some of the behind-the-scenes-views and untold stories at the Vision 2020 website.
This vignette is adapted from a blog by Dennis E. Park, which appears on the website www.docuvision2020.com.
